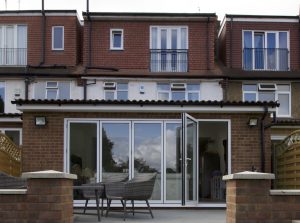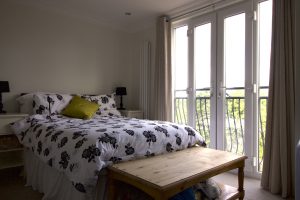Dormer Conversion

The client wished to add a loft conversion and rear extension to their mid-terrace property, with architects drawings in place they awarded the redevelopment to EB.
With neighbours both sides the development required multiple party wall agreements and as the plan was to remove all floors and internal partitions in order to lower beams and create new floor levels to maximise the height of the ceilings in the loft; our structural engineer was required.

Work undertaken included:
- Removal of existing roof
- New floor joists, insulation, and sound proofing
- New internal partitions to create the rooms
- Removal of two chimney stacks and breasts to create additional space
- Full rear dormer
- Drainage and waste management
- Heating and water system
- Juliet balcony and french doors
- New electrical and data system
EB delivered a stunning redevelopment for the client underlining our passion for perfection.
