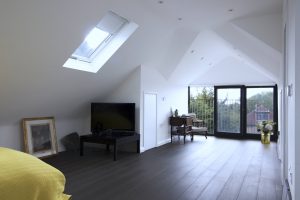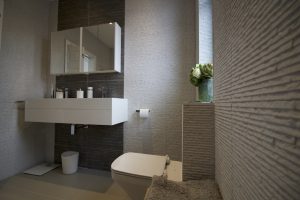Large Loft

EB took the clients initial request to add a loft conversion to their detached house, through all the various project stages – from idea to project delivery.
The loft conversion on this detached house was complex our Structural Engineers knowledge and expertise was invaluable in providing a solution. Resolving the lack of evident anchor points for the roof load in a property with large bay windows, and to minimise the foot print of the staircase to the new loft rooms.

Work undertaken included:
- Removal of existing roof, new roof and rafters
- Steel structure to provide anchorage points
- Cranked beams
- New floor joists, insulation, underfloor heating
- Staircase – innovative solution as a small footprint required
- Bathroom
- Juliet balcony and french doors
- Upgrade water connection to improve water pressure
The result is a 80m2 of additional floor space and a beautiful contemporary bathroom that certainly shows our passion for perfection.
