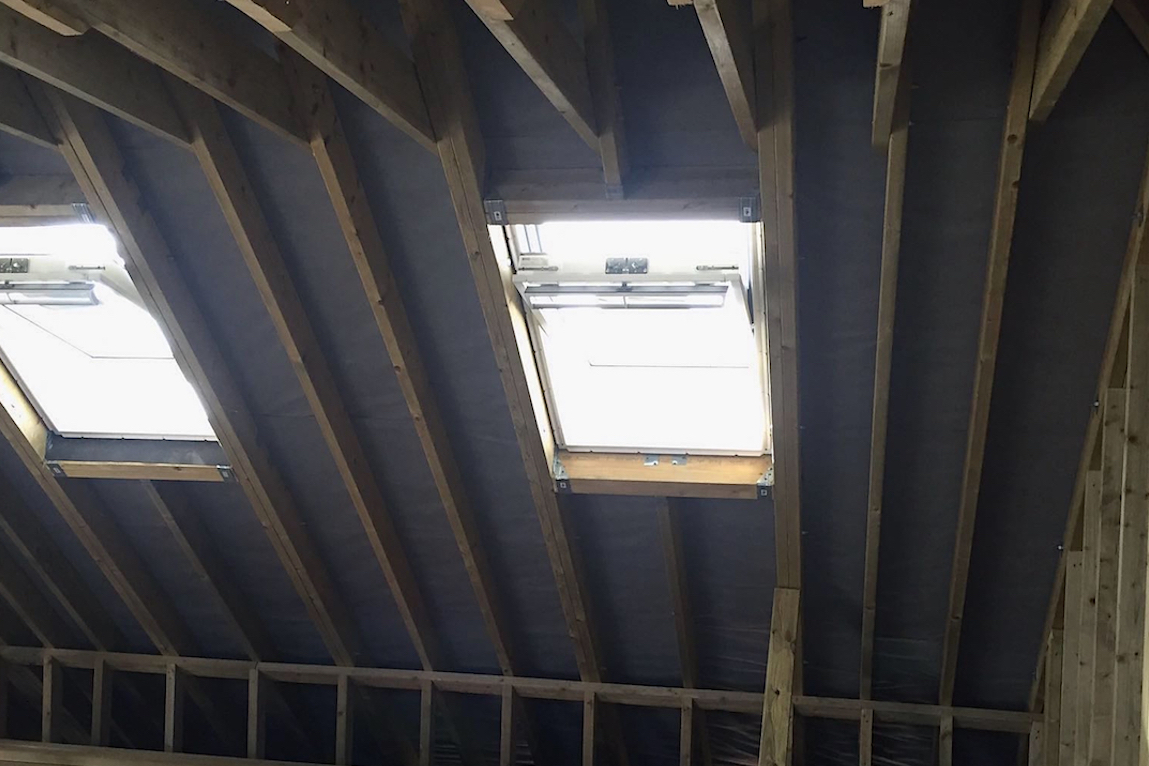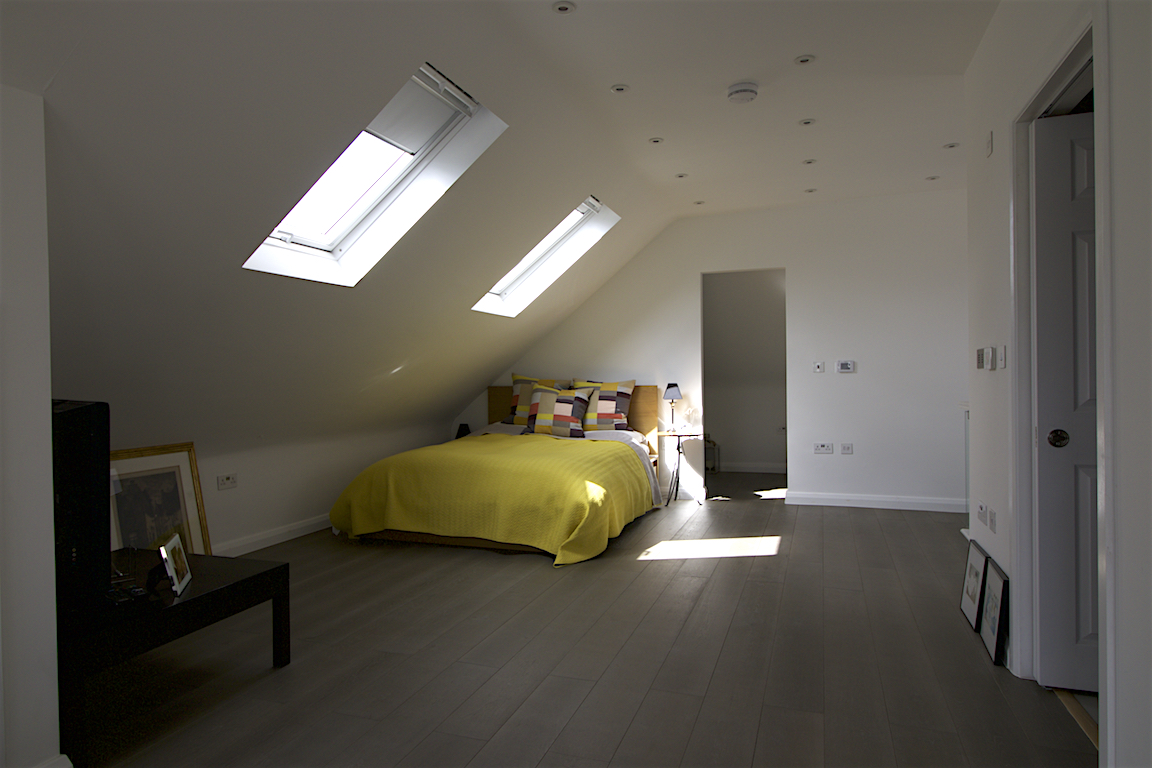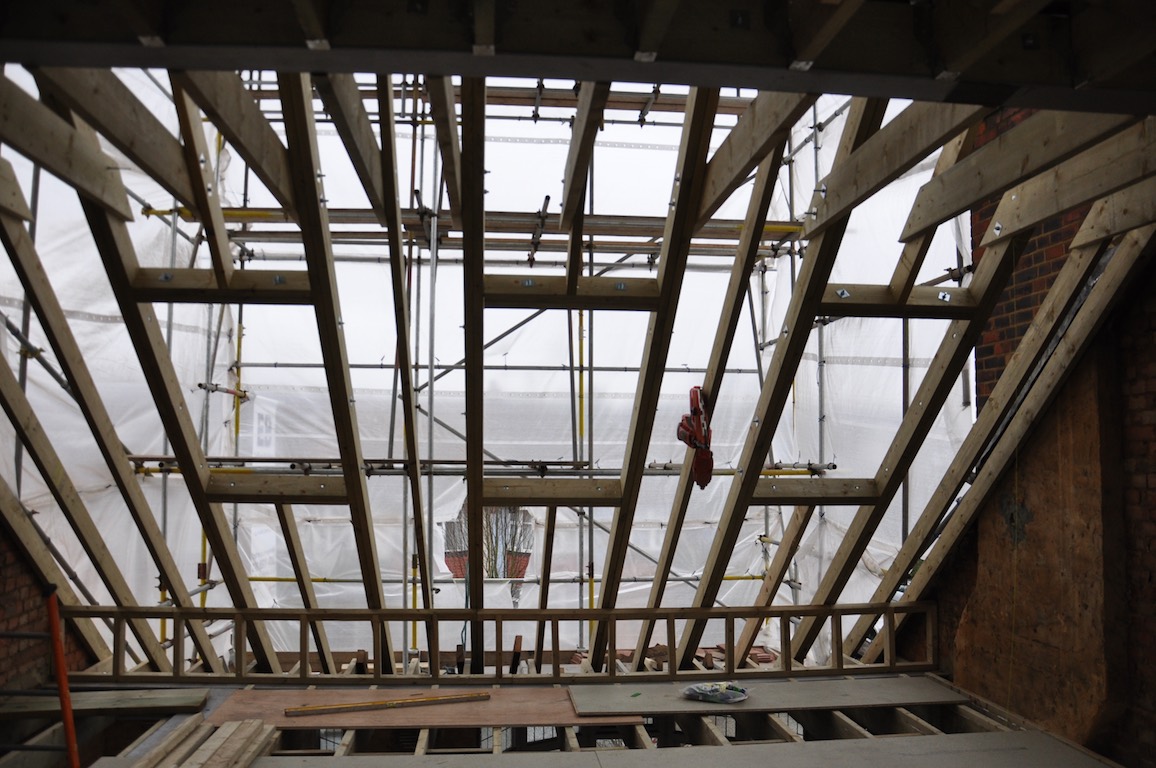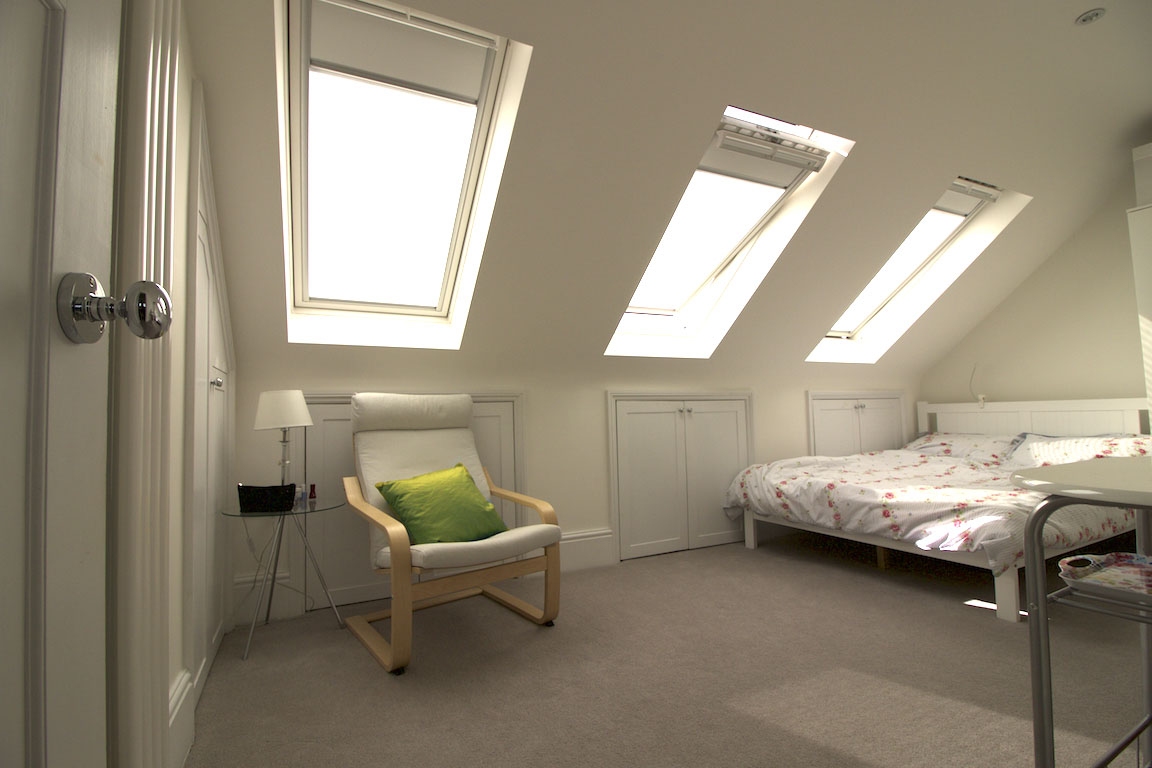We love lofts
Extra space is just above your head. And you already own it!
A loft conversion could be the solution to giving you an extra bedroom and bathroom.
Work is not particularly disruptive; in the vast majority of projects the construction can take place from the outside, breaking through once the structure is watertight. Meaning that it is possible to continue to live in the property while the building work is taking place.
In many cases, provided you are not in a conservation area, a loft conversion is considered permitted development which doesn't require planning permission, however, always check with your local planning authority.
The decision as to what type of loft conversion you want largely depends on the type of existing roofing that you have.
There are four types of conversions: Roof-light, Dormer, Mansard and Hip to gable and EB has the experience to build the right solution for you.
For more information view our Loft Projects page.
Roof lights: A popular option that doesn’t involve structural alterations, providing there is sufficient height in the original loft space.
Dormer: There are a few different types of dormer which suit specific properties. A dormer is a popular choice as it easily creates extra height and floor space.
Mansard: A choice for bigger loft adjustments which due to the nature of the conversion shape requires structural changes to the property.
Hip to Gable: An extension from the sloped roof out to the external wall.
What are your next steps?
EB’s team which includes Architects, Structural and Building Surveyors, should you need them, will work with you to get the required consents, statutory obligations and plans in place.
We have a Passion for Perfection, so contact us to turn your ideas into reality.
Please feel free to contact us for a free no obligations consultation and estimate.




